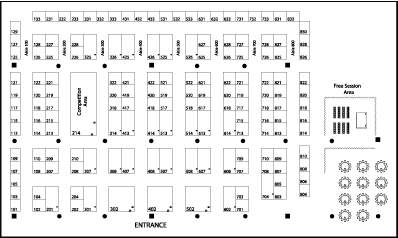|
|
RCS 08 Booth Info/Floor Plan |
| Booths are available in 8' x 10' and 10' x 10' increments and can be combined to make larger spaces. All reservations are made on a first-come, first-served basis. Please note that the square foot rate includes the following: |
- 8 ft High Back Drape
- 3 ft High Side Rails
- Company I.D. Sign
- Listing in the Show Directory
- Exhibitor Service Manual
|
Exhibitors are responsible for
carpeting their individual booths.
All booths must be carpeted. |
Back drape colors: Blue/Burgundy/White
Carpet: Burgundy |
 |
| Click on the Floor Plan above to download a PDF version |
|
CT Expo Center Offers:
Easy
Move-In &
Move-Out
Free Parking
Great
Location
Great
Accessibility |
|

